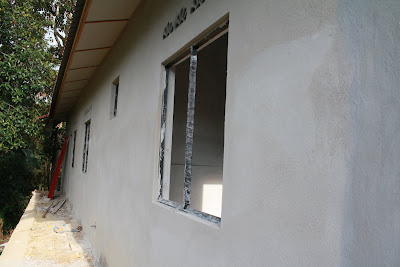Hello There!



The living area. The one with half feet step up is for the tv area.


And the right doorway is for this open space, the kitchen, 1 bedroom and another bathroom. I purposely design the bedroom to be at the back just in case, IF one day we might need to have a maid.

See, this is my small kitchen. Solely for tempat masak. No wet or dry kitchen in this home.



View from the back.

Now this is what makes me angry. See this cornice? It's for the edge for the plaster ceiling. I WANT THE PLAIN ONES. WE'VE TOLD HIM MANY TIMES. But the tukang bought this instead dengan alasan same price, kenapa nak beli yang plain aja not the corak2 one? I sooo hate it. And when my husband explain that we (actually me) wanted the plain sebab nak simple, bukan sebab nak cut cost (though memang tgh berjimat). He claimed that this one is nicer. Well, look nice to you but not to me la hoi..

3 comments:
haha..ni aku nak tanye..berapa ft x ft ko nye umh ni..aku nk budget tgk gak for my future house ;p
to shiela: 50 X 40: 2000 sqft ajer.
betul betul!.. kita kata nak simple yet elegent yang dier memandai amik yang extravaganza yet serabut apesal.
sila banyak sonyeh.. end of this month abot pun akan dapat kunci rumahbaru beli.. maybe juga akan banyak songeh.. lalalala~
Post a Comment